Hopefully he does come back tomorrow to help with modifications to the bar height pony wall.
Here's what my lower kitchen cabinets looked like. The rug in the middle is the sample of my new bedroom carpet, color "hazelnut". It will abut the same color tile at the door to my bedroom
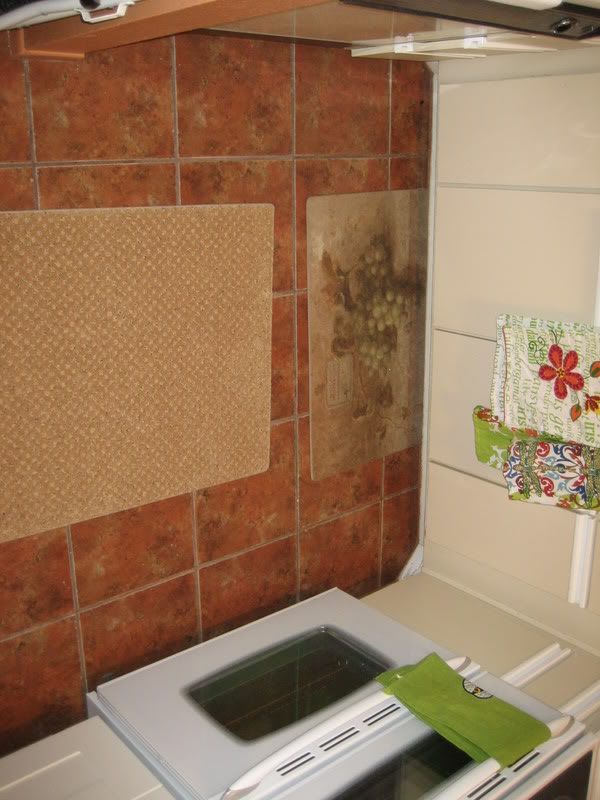
After we unloaded the cabinets into the living room, it became packed to the gills with stuff. I can still only sit in the purple chair, which is where I am now. I did find the TV remote, thankfully.
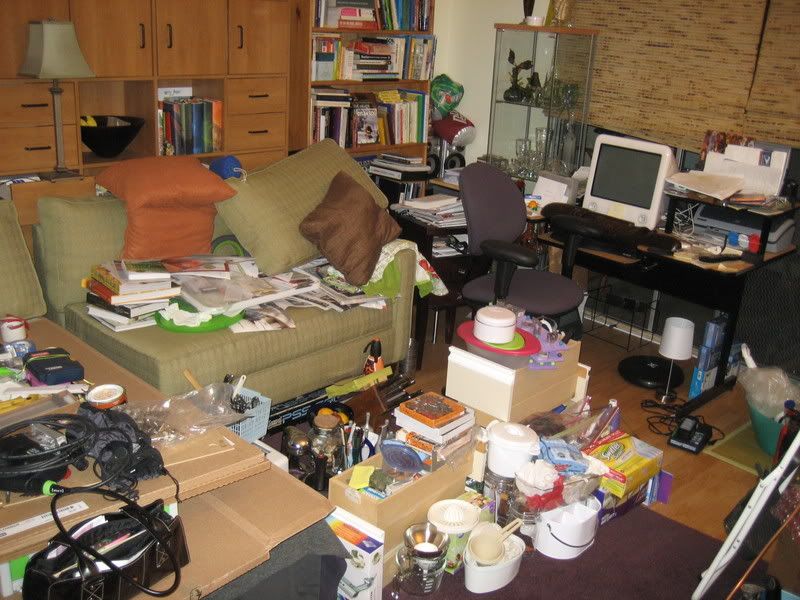
It left the kitchen cabinets looking like this, Notice the too-small spaces in the corner to the right and the lack of space at all on the left.
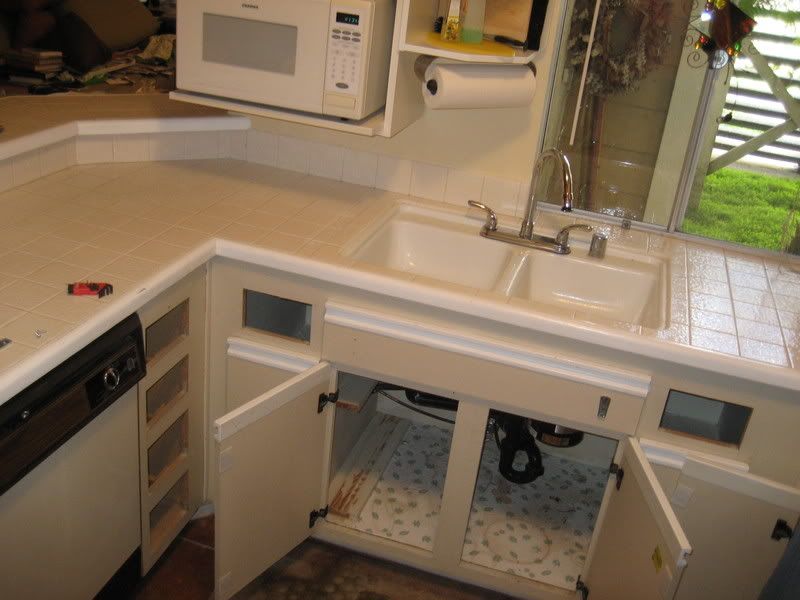
At which point we could take a look at what's really going on under the sink. Yoipes! Looks like we can find the leaky bits now. There's a disposal, a dishwasher feed, drain, and vent, hot and cold taps and two sink drains. Plus electricity. Joy.
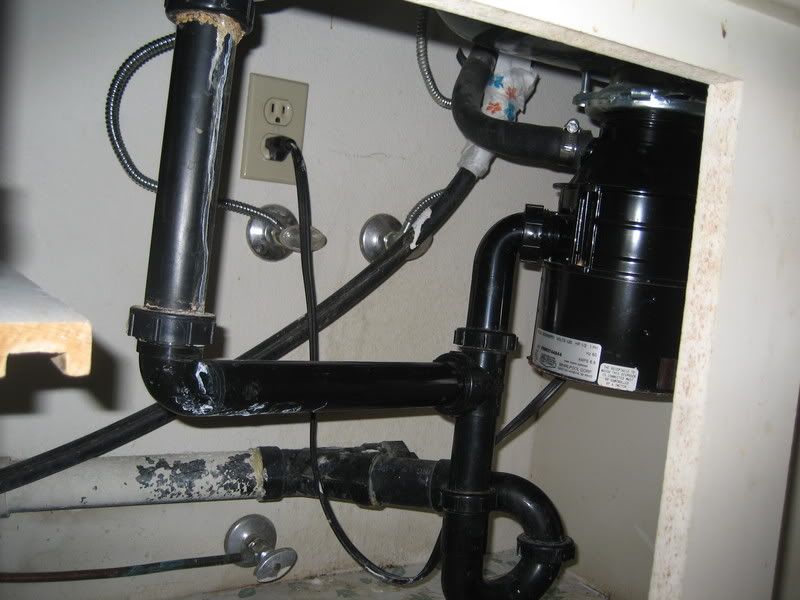
Fortunately, we can turn off the electricity. Anyone who ever saw the total of 2, count 'em 2, 15 Amp fuses then circuit breakers of my last 2 apartments knows how thrilled I am to command this much juice. See how I've sensibly turned off the ones labeled "Garbage Disposal" and "Dishwasher".
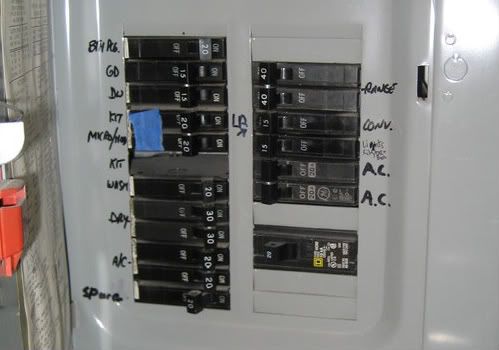
We found it was easier to remove the cabinets from underneath the counter than to try and take the counter off. Don't look at my chub, but do pay attention to the look of manic glee that I'm taking out the worn out enamel sink and dreaded tile.
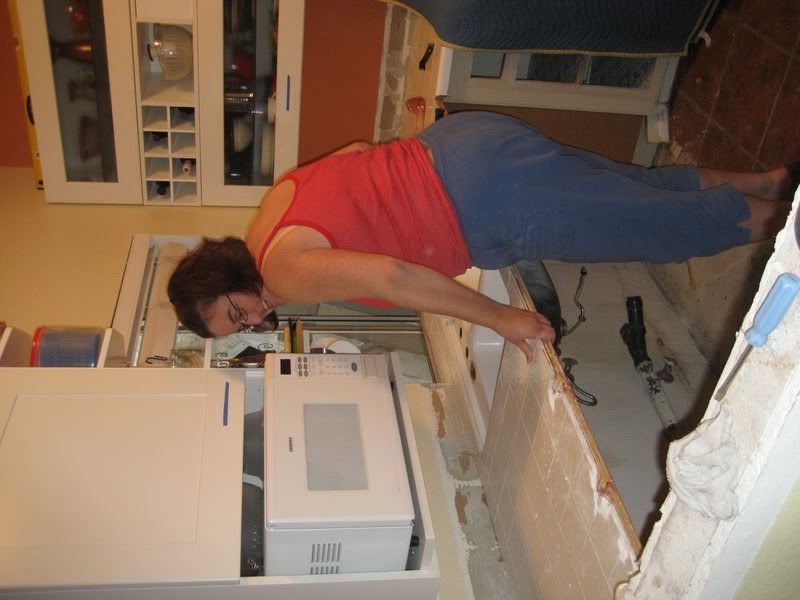
In the meantime, we took this stack of flat pack boxes
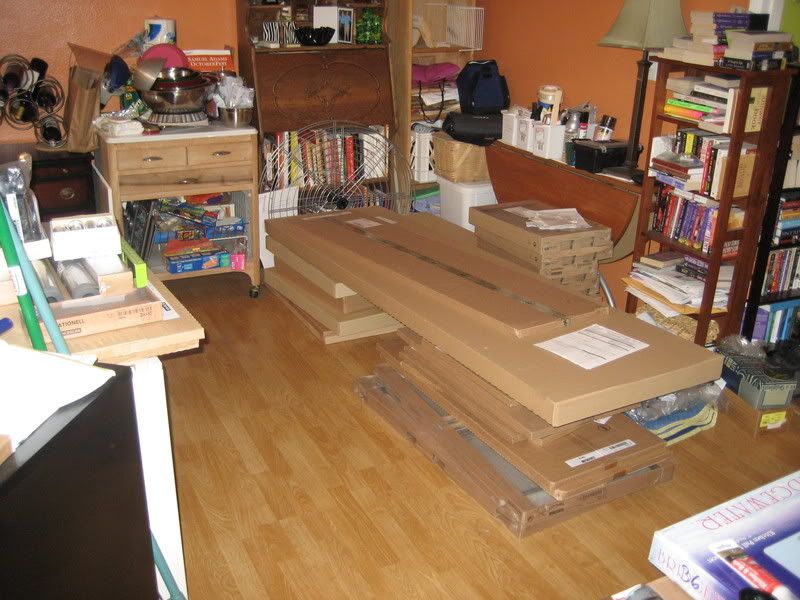
And turned them into this stack of assembled carcasses and loose parts
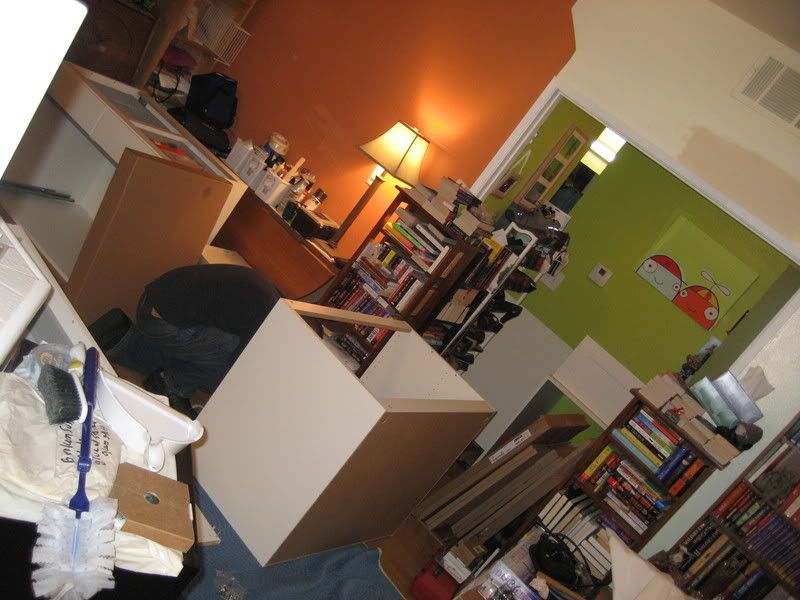
Which are now waiting for their chance to go in this space
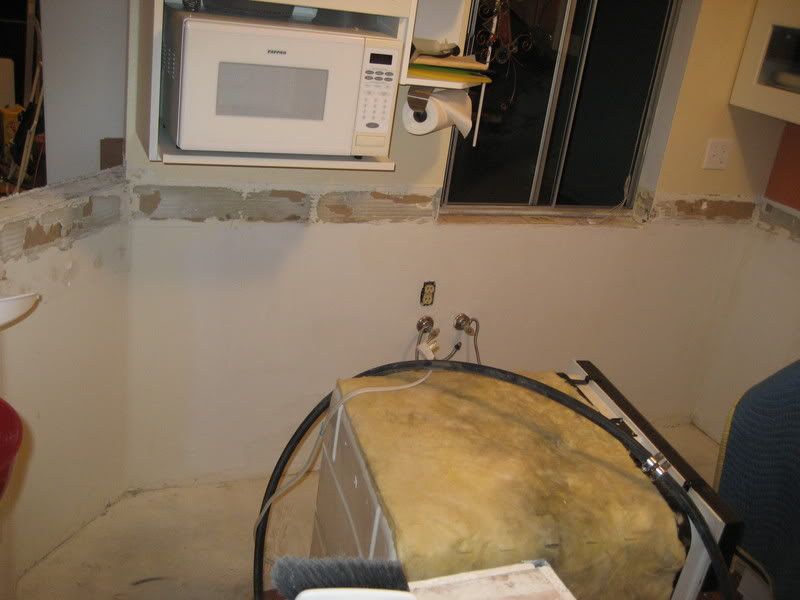
I've managed to almost totally coat my hands and spots of other parts of me with KILZ primer. I had to spray the sink area with bleach to kill the mold, then go get mold resistant primer. They never did prime behind the cabinets and the texture coating is absorbent without it. At this point, I've got the wall primed (except where we took out the tile border, still not sure what to do there) as well as the raw back edges of the sink and neighboring cabinets.
Kudos to the date for working REALLY hard on this, taking care not to muss up neighboring cabinets, appliances, or anything else. And for helping haul out trash! Which did fit in the dumpster, so I think it's allowed.
It looks like the cabinets will fit, but leveling and securing is the next challenge. Well, after shortening the bar wall so I can take out the 1' deep pantry and replace it with a 2' deep counter and pantry. Then I can call in the countertop experts to come cap off the pretty new kitchen.


5 comments:
So much progress! I'd be taking the next week off, to finish asap... but then, I am not known for my patience :grin:
My stretch goal is to have the kitchen useable by Thanksgiving. I'd love to have people over. But it absolutely positively must be done by my cookie baking party on Dec 14th. I can have a temporary counter for the holiday, but for the party, it has to be real countertops. Plus, the plumbing was kind of gross and kludged, so I'm hoping to improve that. The thought of water dripping onto particle board cabinets is not a fun one.
But as to patience, I'm hoping to have the cabinets rough fit and ganged together tonight. If leveling winds up being troubling, it could take longer, but I think for the most part I should be "done" with the bulk of this section tonight. But we all know that "God is in the details", and that can be 3/4 of the actual work.
I'll just keep my fingers closed for you guys, then *crossing fingers* and send you good thoughts...
It is looking great! I hope to someday redo my kitchen so I am taking notes on how it's done.
Good luck on getting it finished in time for the cookie party---be sure to post photos of the new kitchen and the cookies. : )
More progress! Doing the sliding square game, we moved the dishwasher to move the stove to fit the corner cabinet in the back corner. It looks like I'll have to take out the whole bar wall (no love lost there) and re-figure how to hold up the bar and where to put the electric. The cabinets are about 3 inches longer than my space for cabinets, and that wall is 5" thick. I'm trying to see if I can replace it with a thiner wall...
Got some pics of the rough fit and it's looking good. Whew! Now to get the rest done and figure out how to put the patch tile in...
Post a Comment