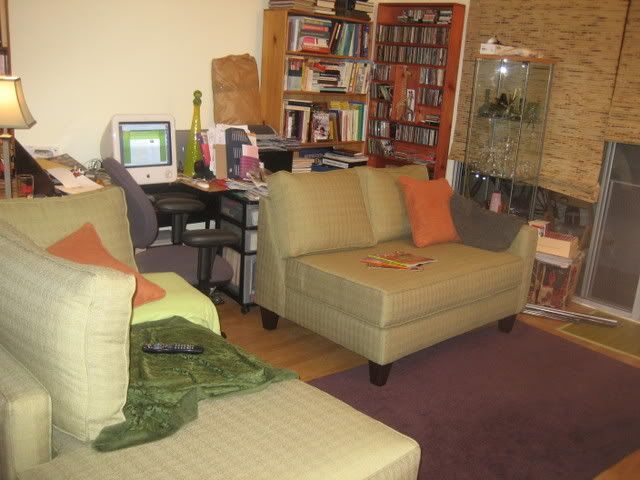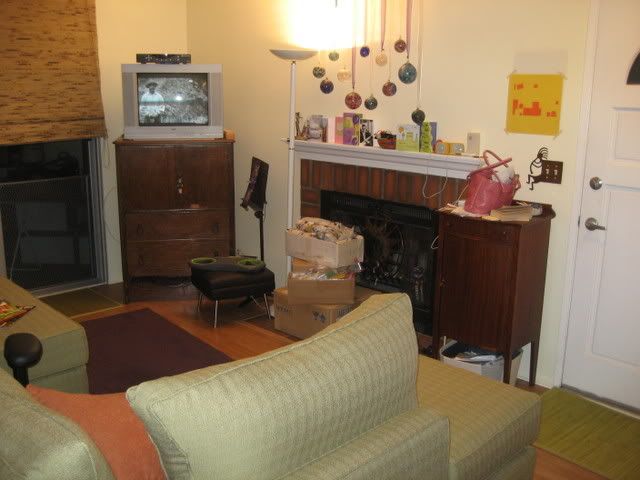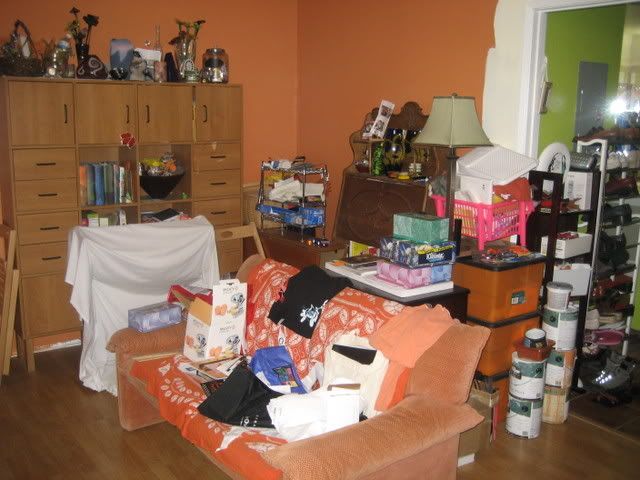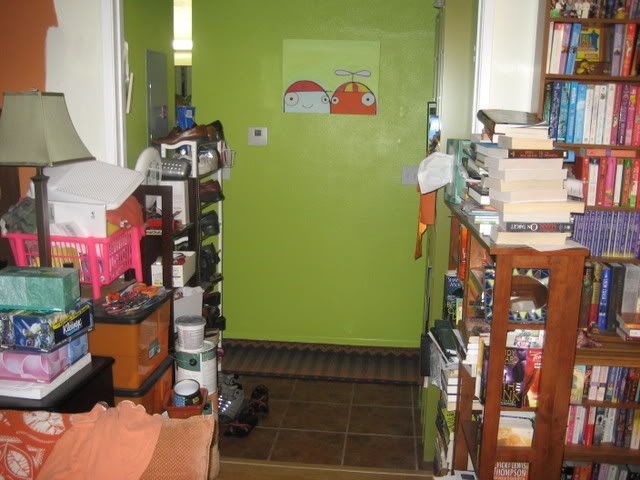Here is where you can see why reorg is necessary - stuff is just piling up. This is the view when I walk in the front door. Not restful. Yet.

I managed to neaten up most of the fireplace wall a couple weekends ago. The yellow and orange thing taped to the wall is the new space plan. Orange is furniture. It looks unbalanced because the fireplace isn't colored. Use the sliders to place this relative to the pic above - it's on the right.

The cardboard boxes have glass and glass supplies, which will probably move to the dining room, aka the place where I put stuff when I'm figuring out what to do with it. This was a 180 turn from the previous picture looking back from the edge of the chaise section.

The old orange loveseat is on its way out. The square looking 'ghost' is the blanket rack I've been using as a semi-adequate light box to take pumpkin pictures. The thing piled with kleenex is a bureau I got for craft stuff that is too big for the grid shelf, like the paper I used to do my space plan. When the couch goes out and the dresser fills up and the construction stuff moves out, there will be a lot of space. This is also my 'guest room' so it has to get cleared out!
And for good measure, the hall.

It currently has bookshelves on the right, but the majority of them are at the entrance. The rest is pretty well filled with shoes. I would discuss moving the shoes, but that's a whole 'nother space plan.
This living room plan is dependent on moving the orange CD rack from the left to right of the sliders. (I might need to use a remote light switch to make that work if I want light on the patio.) Then I need to remove my non-fiction shelf to the dining room and move the secretary from the dining room to where the CD rack used to be. Then move the glass shelf to the dining room, the desk to in front of the slider, unstack my keeper fiction shelves and move the tall thin one the hall (future library) and use one along side the couch. At that point, the couch can be slid back to the wall.
I'll need to get a new, larger rug, figure out a non-broken window treatment, get some tan (dare I say beige?) paint instead of the icky yellow-white that isn't working out, and a new desk/filing cabinet, but all that can be done more easily with the new space plan. I'm still not totally sure where all the books will wind up. Or which wall the grid shelf will be against. But I will have space to move around while I figure it out. And possibly a more workable storage area in the dining room for when I start the kitchen remodel.
So, anyone want to come over and help me heave furniture around? I will buy food and beer.


1 comment:
I still think you should get a plate rail for your books and other collectables that you want to keep but don't need all the time.
You'll have to put some sort of ledge on the front for earthquakes.
Shall I bring the garbage bags??? My MIL won't let me help her clean b/c she knows I'm going to pitch.
S.
Post a Comment